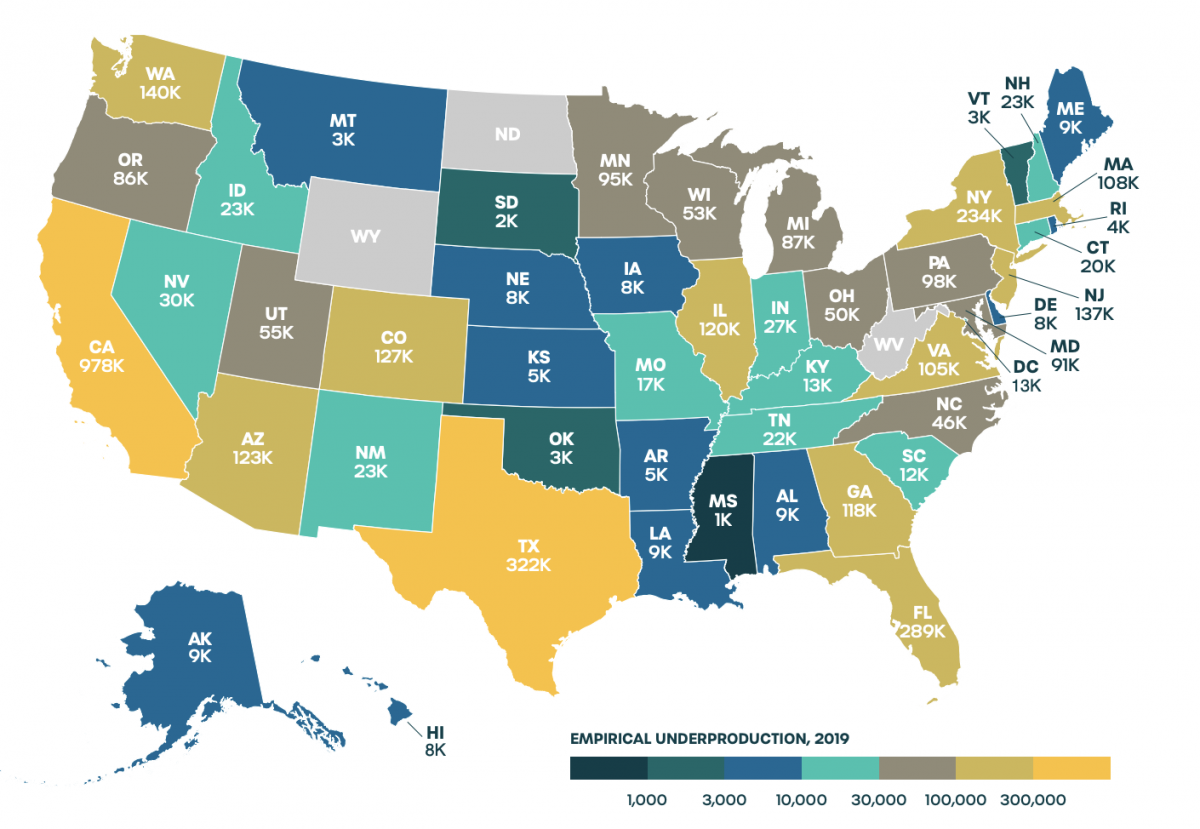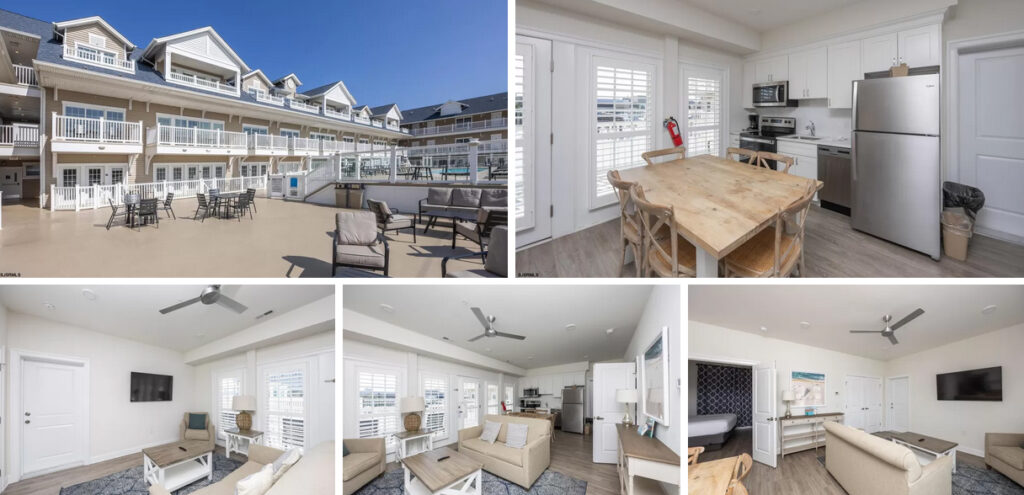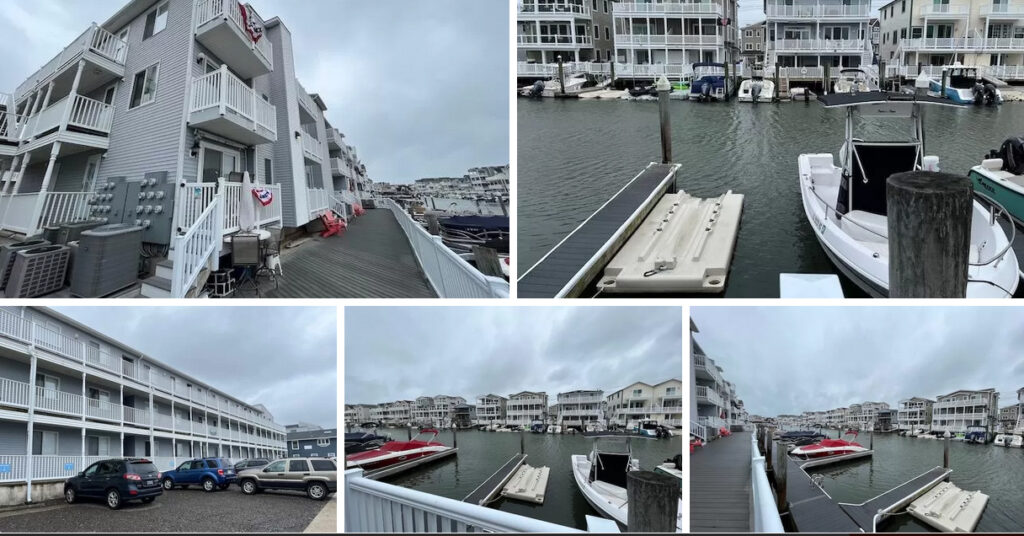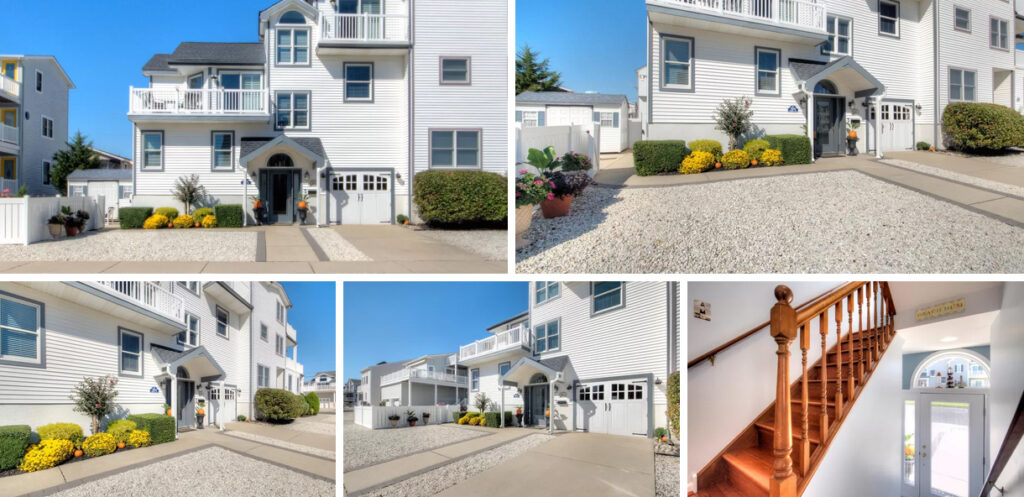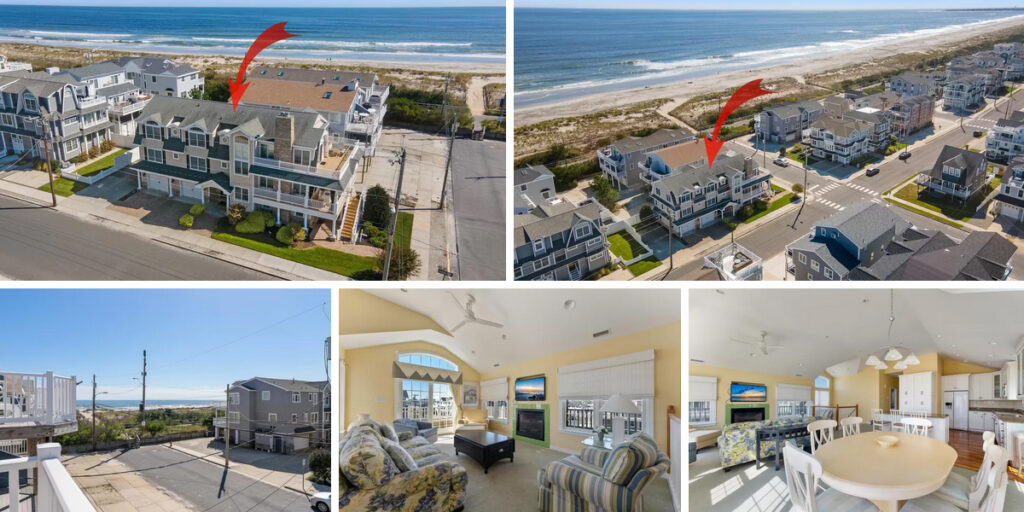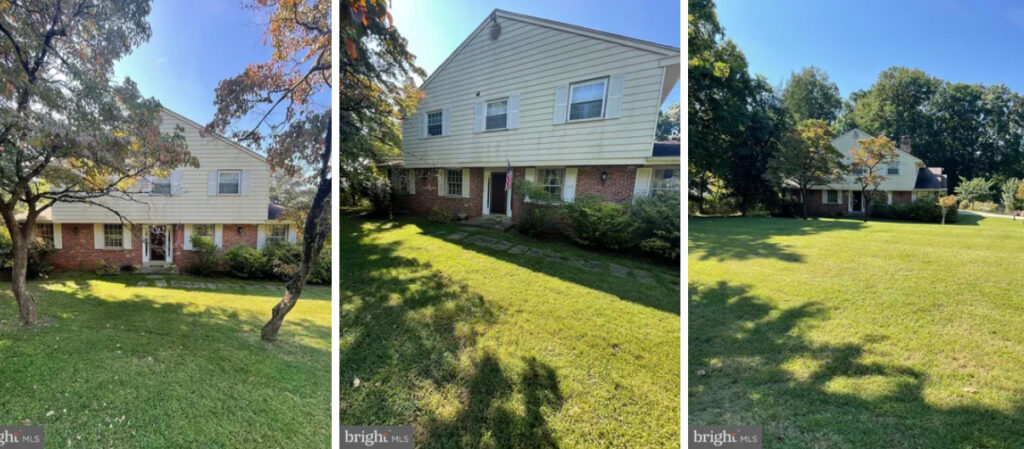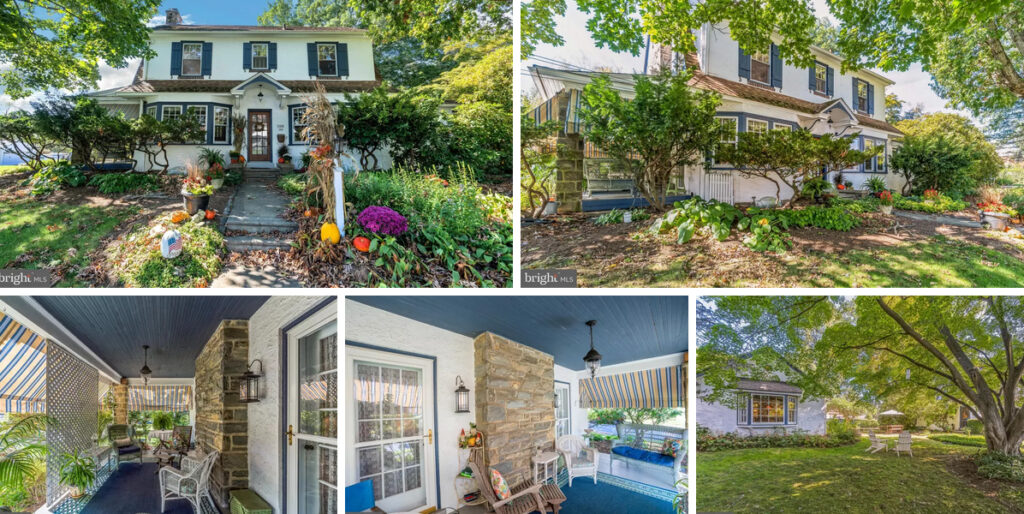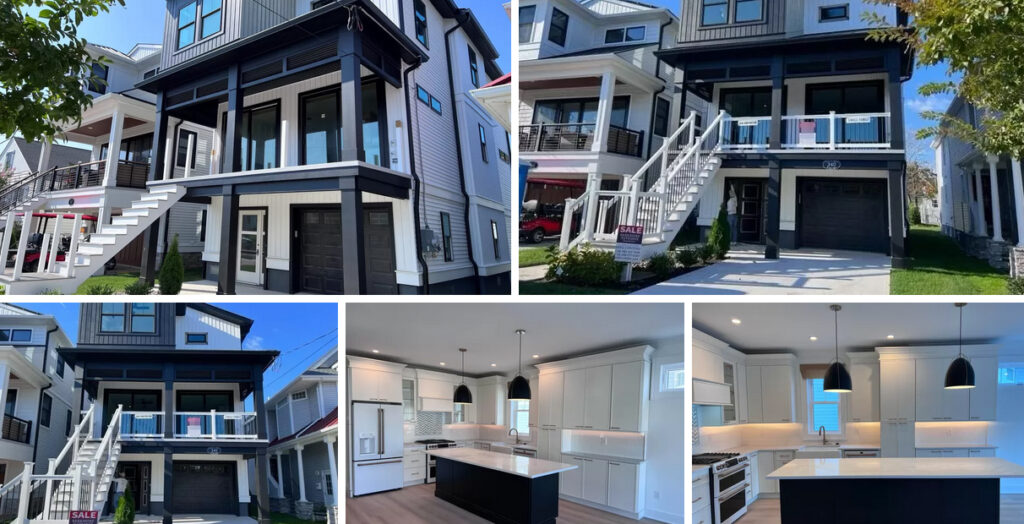
340 W. Surf Rd. Ocean City, NJ. 08226
Listing courtesy of Michael G Contino – BHHS FOX and ROACH-Simpson OC
$1,999,900
Original price: $2,195,000
Est. Mortgage $13,550/mo*
5 Beds
5 Baths
Description about this home for sale at 340 W. Surf Rd. Ocean City, NJ. 08226
Gorgeous New CUSTOM Single Family Home by top home builder and developer Diamante Homes! This Quality Build Features: ELEVATOR, 5 Spacious Bedrooms, 4 Full Luxury Baths, Designer Powder Room, Spacious Great Room, Gourmet Kitchen w/ Upgraded Cabinetry, SS Appliances, Designer Tile Backsplash, High-end Countertops (Cambria Quartz), Wide Plank Hardwood Flooring in the Living Room, Stairs, Hallway, & Master Bedroom, Beautiful Tiled Showers and Tile above Tubs, Elevated Vanities w/ Tasteful Granite Tops, Seamless Shower Doors, Tankless Hot Water, PVC decking, Metal Spindle Railings, Separate Irrigation Meter, Large 5″ Baseboard & Crown Molding Throughout the Main Area, Hallways & Master, Hose bibs on all decks, Grill Gas Line on Deck, Two Magnificent Decks, large rear yard that you can install a pool, 3 Car Parking (2 in Garage +1 Outside), Clean Epoxy Garages Floors, and More! Great Location! (Gardens Neighborhood) Spectacular Single Family Home! Outstanding Value! See you on the Beach!
Home Details for 340 W Surf Rd
| Interior DetailsBasement: 6 Ft. or More Head Room |
| Beds & BathsNumber of Bedrooms: 5Number of Bathrooms: 5Number of Bathrooms (full): 4Number of Bathrooms (half): 1 |
| Appliances & UtilitiesAppliances: Disposal, Dishwasher, Dryer, Gas Stove, Microwave, Refrigerator, Self Cleaning Oven, WasherDishwasherDisposalDryerMicrowaveRefrigeratorWasher |
| Heating & CoolingHeating: Forced Air,Natural Gas,Multi-ZonedHas CoolingAir Conditioning: Ceiling Fan(s),Central Air,Multi-ZonedHas HeatingHeating Fuel: Forced Air |
| Fireplace & SpaFireplace: Built-In, Gas Log, Living RoomHas a FireplaceNo Spa |
| Windows, Doors, Floors & WallsWindow: Insulated Windows, ScreensFlooring: Hardwood, Tile |
| Levels, Entrance, & AccessibilityStories: 3Levels: 3 StoryAccessibility: ElevatorElevatorFloors: Hardwood, Tile |
| ViewNo View |
| SecuritySecurity: Carbon Monoxide Detector(s) |
| Exterior Home FeaturesPatio / Porch: Deck, PorchOther Structures: StorageExterior: Deck, Porch, Sprinkler SystemSprinkler System |
| Parking & GarageNumber of Garage Spaces: 2Number of Covered Spaces: 2No CarportHas a GarageHas an Attached GarageParking Spaces: 1Parking: Parking Pad,Garage,Attached Garage,Auto Door Opener |
| FrontageRoad Surface Type: PavedNot on Waterfront |
| Water & SewerSewer: Public Sewer |
| Farm & RangeNot Allowed to Raise Horses |
| Days on Market: <1 Day on Trulia |
| Year BuiltYear Built: 2023 |
| Property Type / StyleProperty Type: ResidentialProperty Subtype: Single Family Residence |
| BuildingConstruction Materials: VinylIs a New Construction |
| Property InformationCondition: New Construction |
| PriceList Price: $1,999,900 |
| Status Change & Dates |
| MLS Status: Active |
| Direction & AddressCity: Ocean City |
PLEASE NOTE: Some properties which appear for sale on this website may no longer be available because they are under contract, have sold or are no longer being offered for sale, they may also have updated pricing and conditions. Please Contact Me for more information about this home for sale at 340 W. Surf Rd. Ocean City, NJ. 08226 and other Homes for sale in Delaware County PA and the Wilmington Delaware Areas
Anthony DiDonato
ABR, AHWD, RECS, SRES, SFR
CENTURY 21 All-Elite Inc.
Home for Sale in Delaware County PA Specialist
3900 Edgmont Ave, Brookhaven, PA 19015
Office Number: (610) 872-1600 Ext. 124
Cell Number: (610) 659-3999 {Smart Phones Click to Call}
Direct Number: (610) 353-5366 {Smart Phones Click to Call}
Fax: (610) 771-4480
Email: anthony@anthonydidonato.com
Call me for info on this home for sale at 340 W. Surf Rd. Ocean City, NJ. 08226
Listing courtesy of Michael G Contino – BHHS FOX and ROACH-Simpson OC


