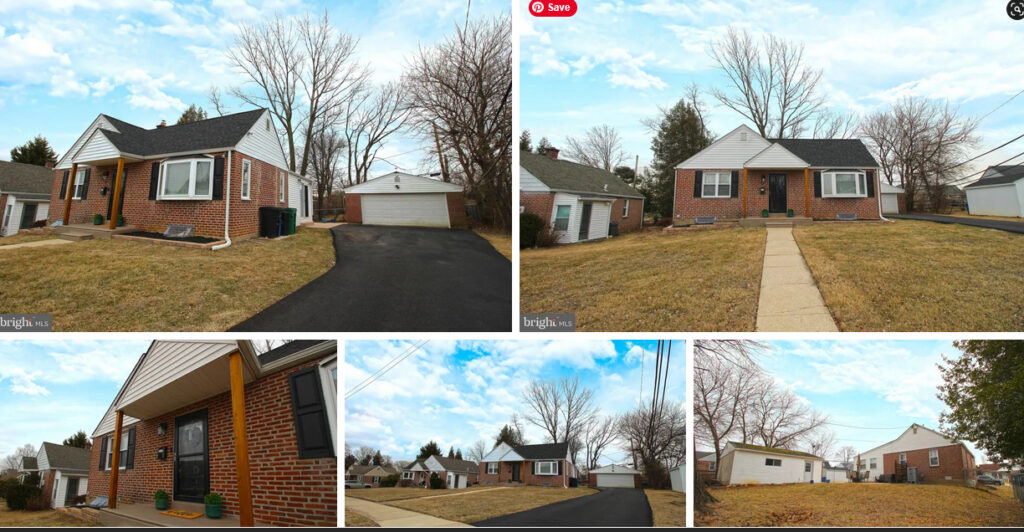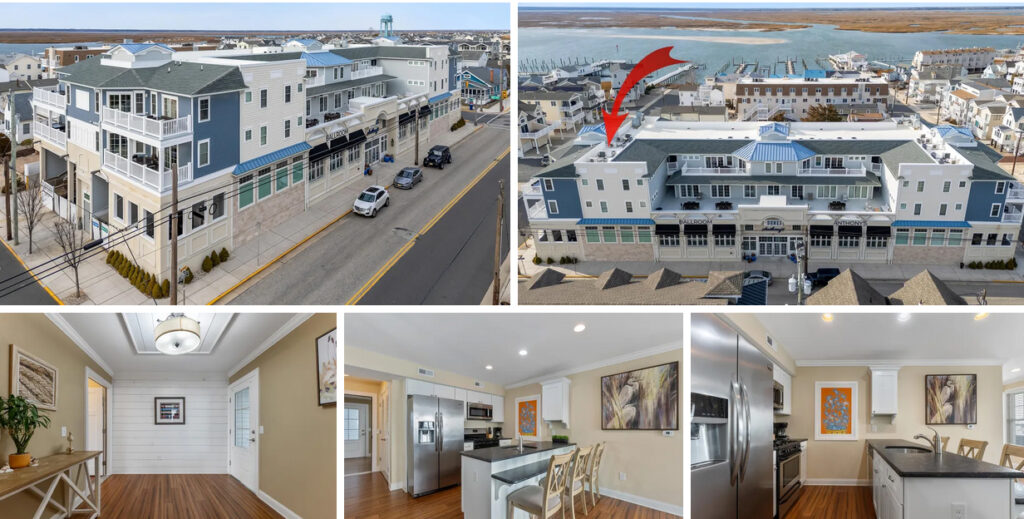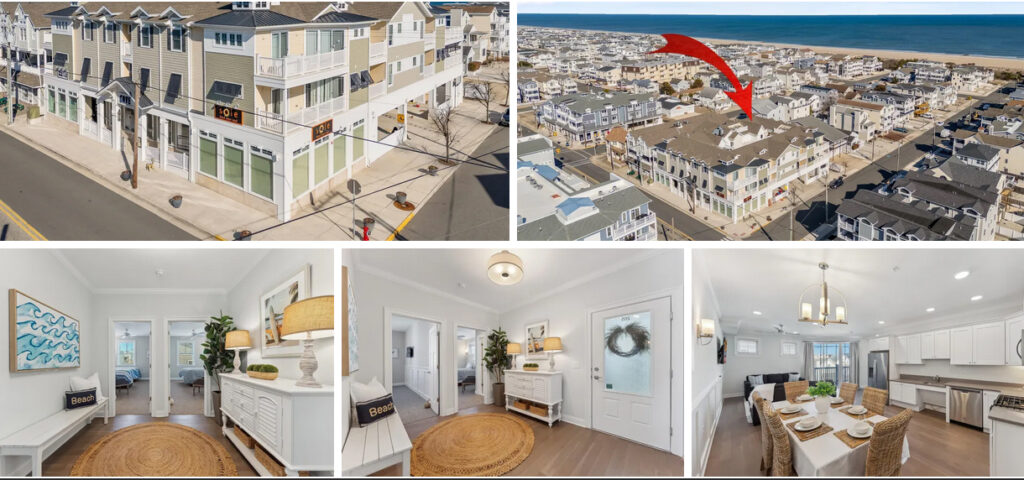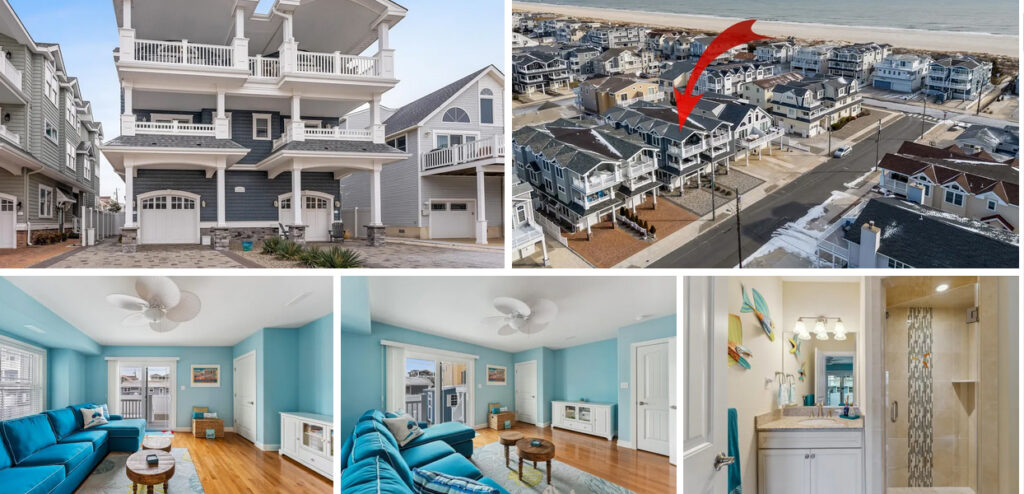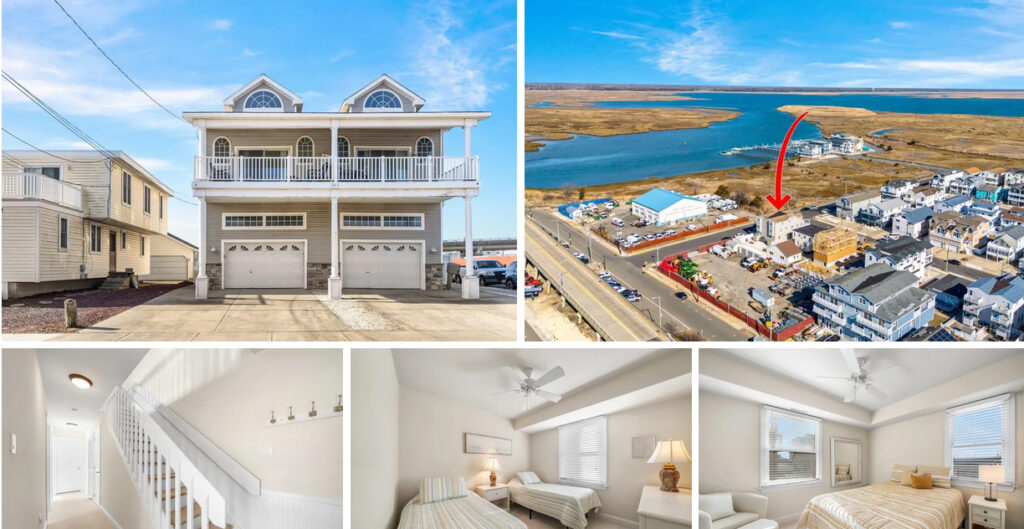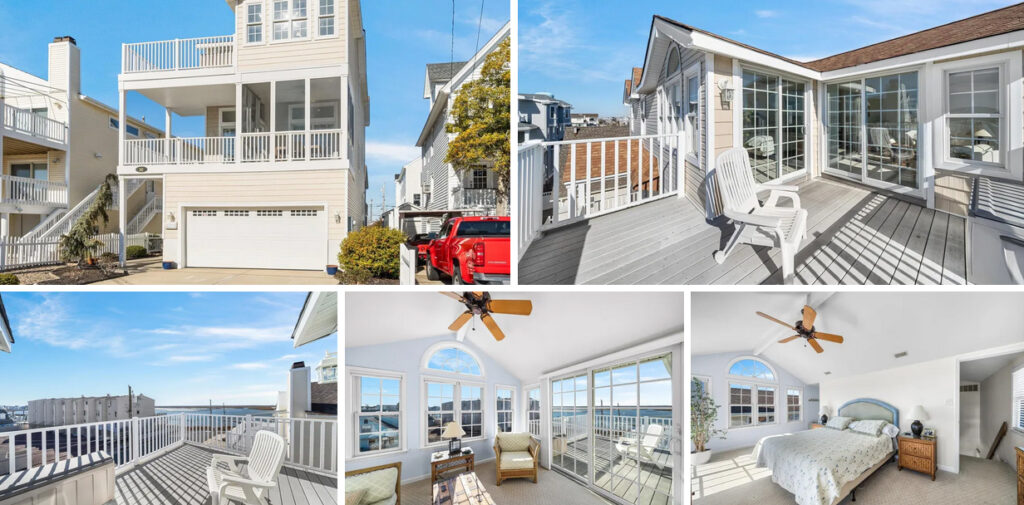As homeowners continue to stay in, avoiding the latest spikes in coronavirus numbers, many seek new ways to improve their abode’s function, aesthetics, fun.
When it comes to the home and design trends experts anticipate prevailing in the year ahead, the overarching theme will be options in abundance.
While homeowners continue to want their outdoor spaces that offer a safe retreat, that appeal has shifted into other parts of the home, coupling comfort with function. In other words, homeowners want amenities for work and leisure, and they plan to enjoy long them long after the pandemic.
Here are 10 trends to watch.
1. What it is: Two-for-one kitchen
Why now: Even before COVID-19 spread, many homeowners with an open floorplan were finding that there is a downside to not having walls in the kitchen. Clutter, messiness, and dirty dishes aren’t as easy to hide.
Leave it to the trendsetters to develop a solution: two kitchens in one. Mick De Giulio of de Giulio Kitchen Design in Chicago calls it a “layered kitchen” with separate work and living zones. Cheryl Kees Clendenon of In Detail Interiors in Pensacola, Fla., refers to it as a “prep and show kitchen.” Granted, extra space and renovation funds are needed to complete the concept.
The work area is typically in the back of the kitchen, hidden by a door or wall. This is where the serious food prep and cleanup takes place. The area may be part of a large laundry room or storage room that can be converted into this hidden cooking zone. It may also be used by caterers (when entertaining returns with gusto), Clendenon says.
In contrast, the living or show kitchen at the front remains part of the open floorplan. It’s designed to display culinary delights in an uncluttered way. This is where a roasted turkey comes out of the oven before being carried to the back-work area for carving while a buffet is set out. Some homeowners may designate one kitchen for special needs, such as gluten-free prep, a request from one of Clendenon’s clients. The back-kitchen space could also be used as a beverage center with a coffee station, and include refrigerated drawers or a wine cooler, De Giulio says.
2. What it is: Outdoor heaters and more
Why now: During the summer of 2020, “everybody wanted to turn their backyard into an oasis to be able to eat safely and talk,” says landscape architect Clara C. Batchelor of CBA Landscape Architects in Cambridge, Mass. Now, as temperatures dip—and, dip again—homeowners look to extend safe, outdoor socializing and dining with family and friends.
Two obvious features that make it possible are fire pits and patio heaters. Both offer warmth via electricity, gas, propane, word burning fires, or infrared light. Local authorities are revising codes to permit fire features, says architect Gary Kane, with The Architectural Team (TAT) in Chelsea, Mass.
While fire pits have been popular for years, they’ve become more stylish and are now available in different shapes, sizes, materials, weights, and prices. One attention-grabbing design is the Solo Stove’s portable “Bonfire” pit that uses logs but is smokeless thanks to its airflow system. Hybrid firepits are also available which use gas and burning logs, says landscape architect Marc Nissim of Harmony Design, Westfield, N.J.
Patio heaters are a newer backyard addition, inspired by restaurants using them to coax diners to eat outdoors. Models also rely on different heat sources, and can be stand alone or mounted to a wall or ceiling, says landscape designer Michael Glassman of Glassman Associates, Sacramento, Calif. Stagers find these features show how to maximize a yard for fun, says salesperson Stephanie Mallios, Compass RE, Short Hills, N.J. Besides providing heat, these new designs better withstand bad weather.
3. What it is: Prefabricated flex sheds
Why now: Sheds, once used primarily to store sports equipment and garden paraphernalia, have morphed into spaces that can eliminate the need for an expensive off-site storage facility. They can be outfitted to become an accessory dwelling unit for returning grown children, renters, or quiet work-from-home quarters, as more municipalities approve ADUs. It could also be an escape to recoup sanity—hence the new moniker, “the sanity shed.”
Rather than have an architect or contractor design and build one from scratch, entrepreneurs are developing more affordable, off-the-shelf options. Some are even customizable. Boulder, Colo.-based Studio Shed, which has experienced explosive growth, offers prefabricated, sustainable shed designs that vary in size (starting at 64 square feet), color, door and window placement, finishes, and price ($10,000 and up).
Due to more homeowners taking up gardening during the pandemic, Studio Shed designed its “Studio Sprout” greenhouse ($14,250) and backyard office sheds ($25,000)—customers’ most popular choice. Some municipalities seeking to increase housing density and affordability, and offer residents pre-approved ADU plans, says architect Brian O’Looney of Torti Gallas + Partners, Washington, D.C., in his book, Increments of Neighborhood (OBO, 2020).
4. What it is: Video conferencing living rooms
Why now: With so many meetings, classes, weddings, showers, and even funerals happening on Zoom, seeing and hearing everyone on a small cell phone, tablet, or computer screen can be difficult. Fortunately, videoconferencing technology for large screens exists. What’s needed besides a big screen with high-resolution capability, is a sound system and an area with good lighting. One example is Crestron’s “Hometime” system.
5. What it is: Warmer palettes and design materials
Why now: Homeowners are tired of gray. It’s time to switch to warmer, cleaner, brighter palettes, along with softer, more plush materials. Chicago designer Summer Thornton favors whites with a hint of pink for cozier, more upbeat settings. Leigh Spicher, National Director of Design Studios for Atlanta-based homebuilder Ashton Woods, also suggests a variety of whites to create warmth, like Sherwin-Williams’ “Shoji White” layered with natural wood finishes, neutrals with soft green or blush undertone like “Sea Salt” or “Breathless,” and neutrals that soothe senses such as “Unfussy Beige.”
Arizona-based designer Julia Buckingham prefers to go bolder.
Julia Buckingham Interiors, Werner Straube Photography She recently used a riot of pinks, oranges, and reds to fashion a “happy oasis for a young Chicago family,” she says. Her approach reflected her casual design style with more colors and fewer rules. Going warmer can happen outdoors, too. Mallios is seeing front doors popping up in turquoise, robin’s egg blue, chartreuse, and light citrus green in her New Jersey market. When it comes to materials, velvet—once reserved for fancy interiors—is now used in more casual settings. New crush- and stain-resistant versions are now available in a wider color range, says Chicago designer Tom Segal of Kaufman Segal.
6. What it is: New multifamily amenities
Why now: With gyms, pools, and communal kitchens in multifamily buildings now periodically closing to keep residents safe, new spaces—indoors and outdoors—are emerging that are designed for fewer occupants, says architect Victor Body-Lawson of Body Lawson Associates in New York City. Here are a few examples:
- Quarantine stations. These designed rooms permit people who test positive for COVID-19 (but don’t need a hospital) to recuperate and avoid infecting family or neighbors. Body-Lawson is designing one with a separate mechanical system to avoid airborne contamination through ventilation.
- There’s rising demand for studios that supports residents’ musical pursuits, podcasts, and videoconferencing.
- Bicyclists’ havens. Whether it’s bike lockers or a bike-share program, multifamily experts expect this trend to accelerate due to the pandemic and communities reducing on-site parking. For example, Culdesac Tempe, the first car-free neighborhood in the U.S., is being built on 17 acres in Tempe, Ariz. It focuses on supporting bicycle and scooter transportation. Some municipalities now require new buildings to include a certain number of bicycle storage spots. In Boston, the soon-to-open Bower Apartments near Fenway Park in Brighton Marine’s supportive housing community for veterans will have 100 bike spots and a repair area.
7. What it is: Grander staircases
Morgante Wilson Architects
Why now: Entryways into a house became the star a few years ago with the rise of mudrooms for organizing backpacks, jackets, and boots in cubbies—maybe even including a place to bathe Fido. The spotlight has now shifted to playing up the main staircase’s size, shape, and detailing to add “wow” to a first impression. This may include replacing the treads, risers, and handrails, and possibly adding a runner.
“Staircases are, by their nature, incredibly sculptural, so they are the perfect architectural feature that can be exploited in a variety of ways,” says architect Bob Zuber with Chicago-based Morgante Wilson Architects. “They can be overly grand, stripped down to the bare essentials, modern, or super traditional, warm, and cozy, or industrial and techy.”
The trend is gaining speed in multifamily buildings, too. One Bennett Park, a luxury residence in Chicago developed by Related Midwest and designed by Robert A.M. Stern Architects, has an Art Deco staircase that winds between two amenity floors with an ornamental brass railing and steps made of two contrasting, polished marbles. At the Optima Signature Chicago building, architect David Hovey Sr. gave a staircase vivid pops of yellow and orange.
8. What it is: New suburbia
Why now: The pandemic has sent more urban dwellers to the suburbs, especially millennials who were renting in crowded apartment buildings, says Jonathan Miller, co-founder of Miller Samuel, New York City-based real estate appraisers and consultants. But some also moved because low mortgage rates made it a good time to buy. Many chose bustling suburbs, often near public transportation, with walkability to stores, restaurants, and services.
“People saw there’s another kind of typology for suburban housing,” says architect Nancy Ruddy, co-founder of New York City-based CetraRuddy Architecture. Her firm is working on several such projects. People are realizing there are well-planned, well-designed developments in the suburbs that offer denser communities than in the past, Rudy anticipates more home shoppers noticing the numerous lifestyle benefits. The Mosaic District in Merryfield, Va., for example, was built on the 31-acre site of a closed multiplex cinema. It has become a popular destination for its parks, restaurants, and shops.
One lesson: Not all buyers settling in the burbs are having children. In fact, more than two-thirds of suburban homes are comprised of households without kids, says June Williamson, co-author with Ellen Dunham Jones of the new book, Case Studies in Retrofitting Suburbia: Urban Design Strategies for Urgent Challenges (Wiley, 2020). And not all are affluent, which is spotlighting the need for more affordable suburban housing, the authors say.
9. What it is: Resilient landscapes
Why now: Due to greater weather volatility, landscaping needs to better handle heavy rains and flooding, snowstorms, and drought. Multifamily waterfront communities are being designed or retrofitted with strategic landscaping and elevated public use area to address shifting shorelines and storm surges. In Boston, Clippership Apartments on the Wharf, designed by TAT, are the city’s first project to have a living shoreline that incorporates newly planted saltwater marshes, rocky beaches, and parts of an old seawall for natural habitats while protecting against floods and surging tides. The development also features a system of pumps to mitigate floodwater pressure in its underground garage, and the pumps are linked to an emergency generator.
Architect Richard Bubnowski, whose Point Pleasant, N.J., eponymous firm works along the Jersey Shore and its barrier islands, constructs and retrofits properties to meet FEMA flood zone and local codes. This means adjusting heights based on a site’s elevation.
“Everything got more complicated and expensive since Hurricane Sandy,” he says.
For example, wood below the base flood elevation (BFE) has to be treated lumber or other water-resistant material. There also can’t be electrical or HVAC equipment below the BFE. In flood-prone areas, the ground level space may be used only for garages, carports, and storage, and walls must be equipped with automatic flood vents or breakaway walls, depending on the specific flood zone’s requirements. In one house in Mantoloking, N.J., Bubnowski built it higher than the town’s required 10-foot-high design flood elevation to include a carport and enclosed storage. Along the ocean, Bubnowski designs for impact and wave action with walls at the ground level supported on multiple piers or pilings, he says. For landscaping, he uses indigenous plants resistant to salt spray and might add hardy crushed seashells and dune grass.
10. What it is: Health-minded building certifications
Bower, a mixed-use development by The Architectural Team.
Why now: The latest generation of certifications, rating systems, and design standards is based on scientific and medical research that affects human and occupant health such as programs like the WELL Building Standard, from the International WELL Building Institute, and Fitwel, according to the BuildingGreen site. Both suggest ways to gain a variety of benefits, from extensive natural daylight to good indoor air quality, filtration, and low energy use. Unlike LEED, these programs consider emotional wellness, too, which translates into greenery, gardens, and other biophilic design elements that are proven to support mental health.
Ruddy says her architectural firm’s formal and anecdotal research indicates that wellness-focused housing is increasingly sought by today’s buyers and renters across all markets.
“Spaces to relax, reconnect, work out, and nourish the body, mind, and soul are much more than a value-add in residential environments,” she says. It’s seen as a fundamental element for their lifestyle, Ruddy adds. The pandemic has further raised consciousness about well-being and these rating systems, especially for younger, sustainable-oriented buyers.
“Environmental consciousness is at the top of desires and interests, even above having more living space,” says TAT project manager Michelle Hobbs. “We’re hearing, ‘Cost is number one, but we want a place that’s WELL- or Fitwel-certified, too.’” One building that does this is Bower, a large-scale, mixed-use development in Boston that TAT designed, with interiors by Planeta Design Group. It’s pursuing Fitwel certification, thanks to its walkable location and biophilic design elements, including greenery and smart glass, which automatically tints in response to ambient light levels throughout the day. Natural light is allowed in — unwanted heat and glare are kept out.
*A bonus trend that’s out of this world:
11. What it is: Colonizing Mars
A rendering of a Mars Nuwa City pavilion.
Why now: We all need some fantasy, especially when many of us have been discouraged at times with planet Earth. Some industry pros are working to make colonizing Mars a reality, including the architects at ABIBOO Studio. Alfredo Munoz, founder of this international firm, is assembling an international, interdisciplinary team of global space experts to develop a model for Nuwa City on planet Mars.
“Nuwa could be fully operative with a population of 200,000 by the year 2100,” Munoz says.
He expects its construction and first colonization to start by 2054, but cautions that to achieve this timeframe, private and public institutions worldwide must join in to build the first prototypes on Earth by 2025. The city will use only Mars’ resources and materials in the cliffs of Tempe Mensa where there’s access to water and mild temperatures.
“The vertical, excavated city will provide the necessary protection from radiation while efficiently solving the differences in pressure and temperature between the spaces for living and the Martian atmosphere,” Munoz says. “The indirect light and lush greenery will provide areas that become vertical gardens and create a special identity.”
National Association of REALTORS®
Reprinted with permission


