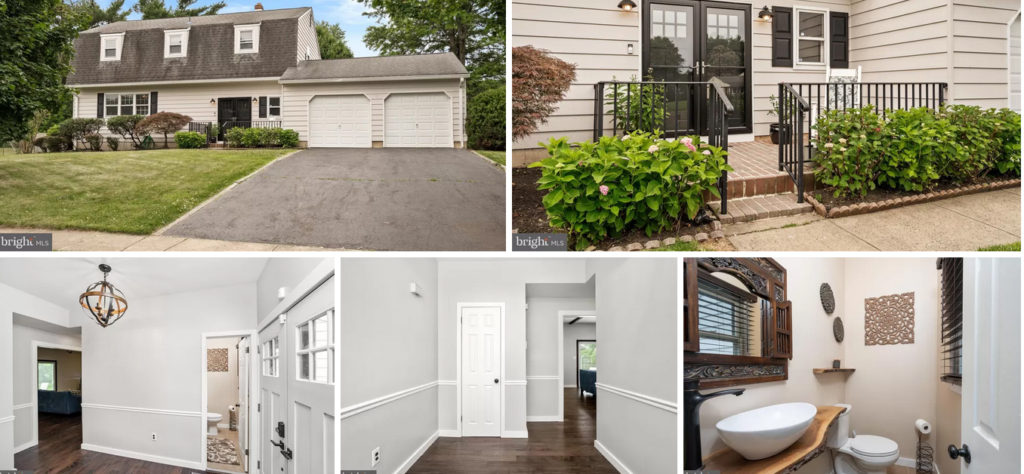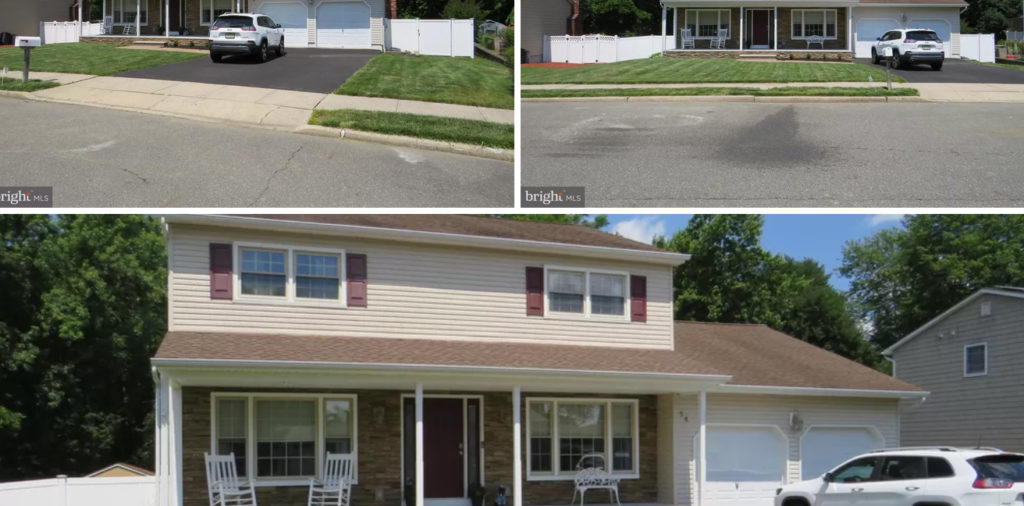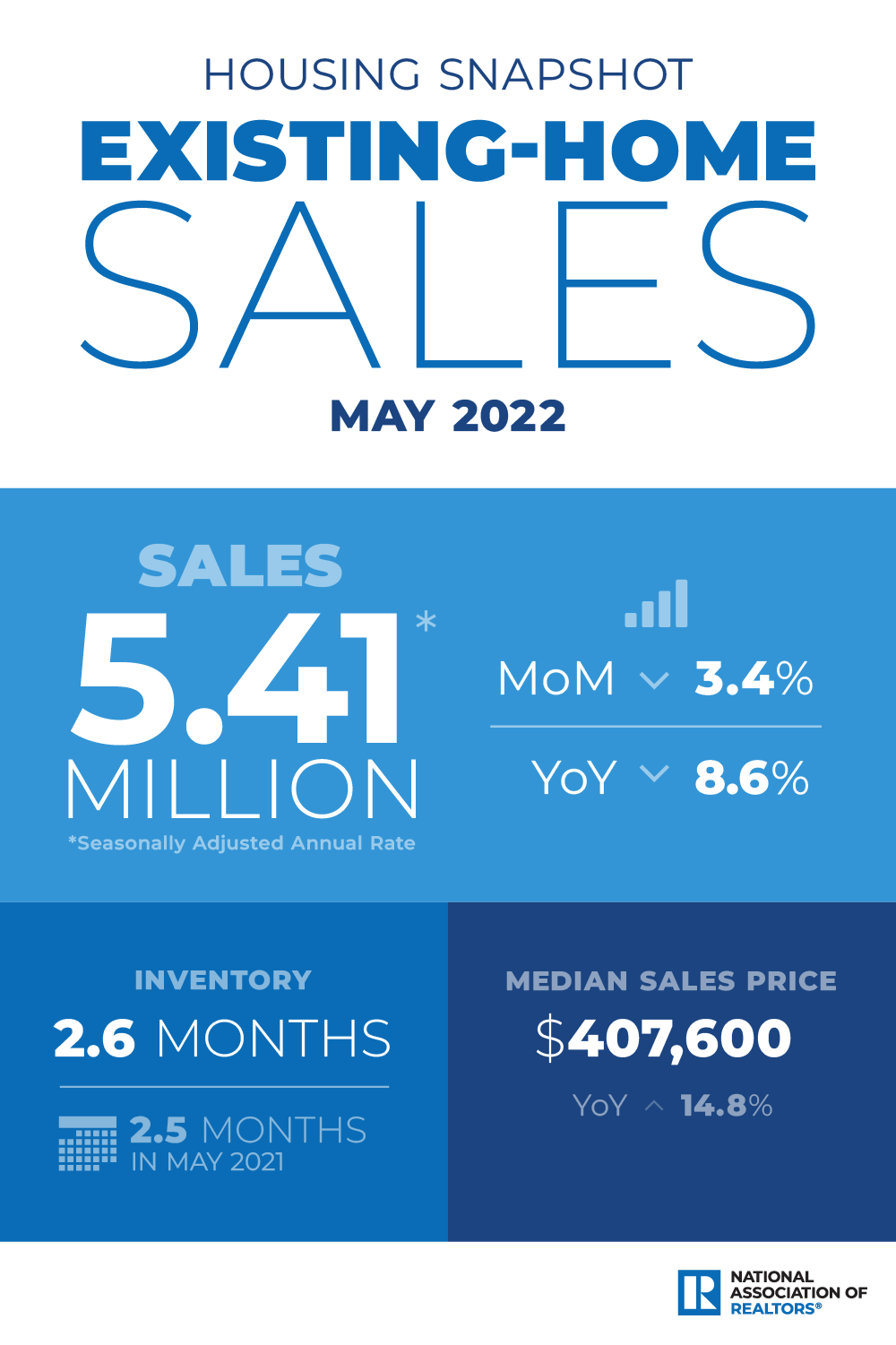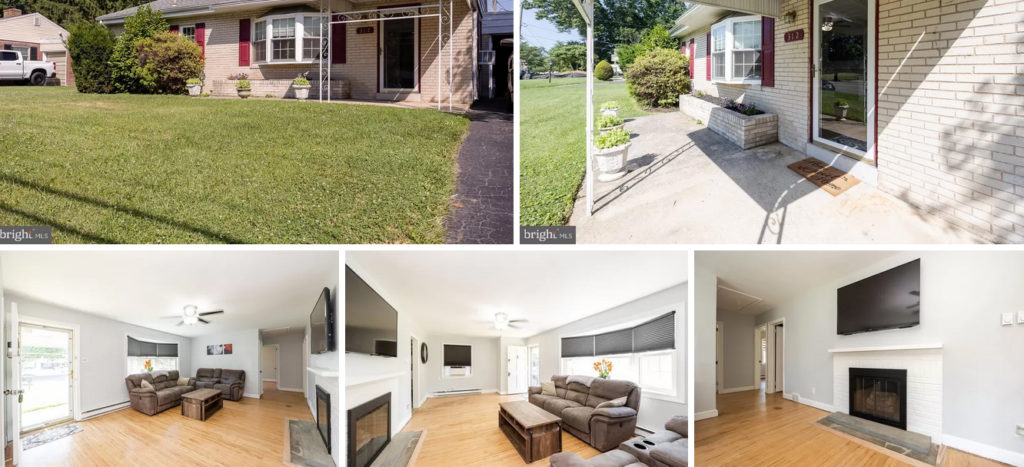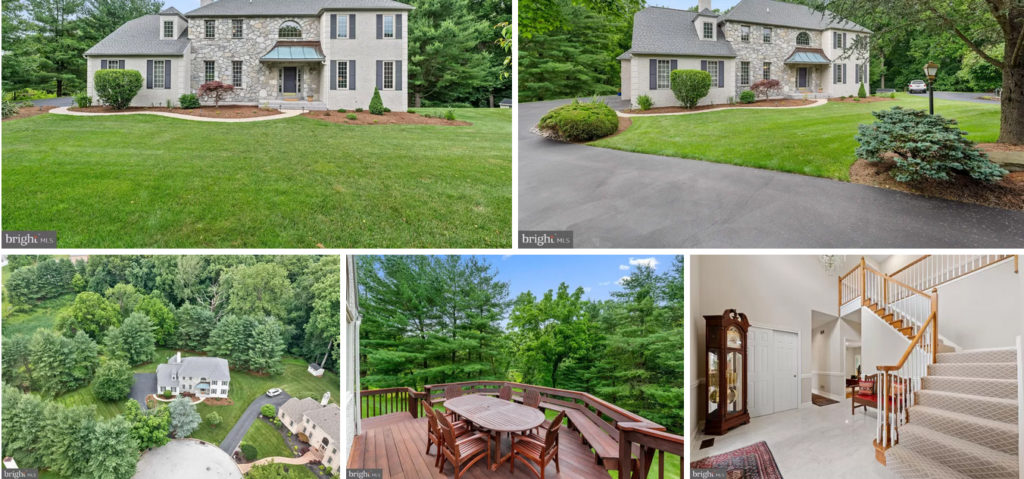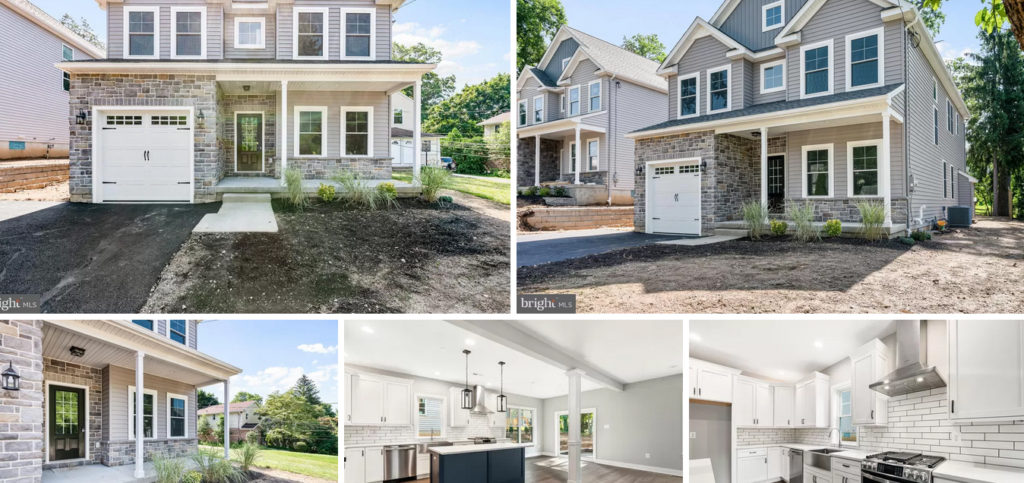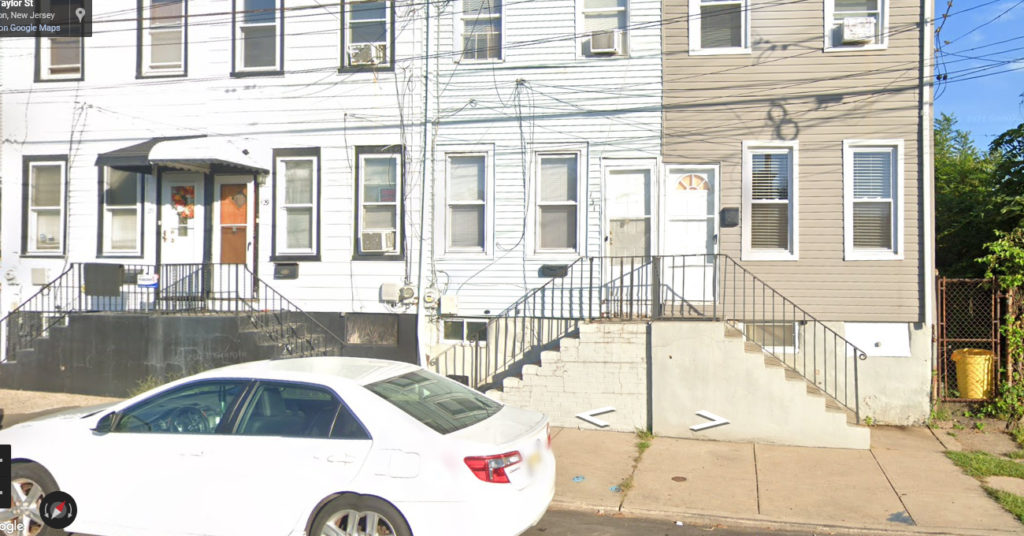
Listing courtesy of Fareeda Stokes – Harkes Realty and Associates
$60,000
Est. Mortgage $465/mo*
3 Beds
1 Bath
924 Sq. Ft.
Description
Part of a 16-property package deal. Entire package is being sold for $960k. This unit is currently rented at $900 per month. Properties are being sold as is. There is currently no access to the property. Agent has never entered property and cannot attest to the condition of the property. DO NOT DISTURB OCCUPANT! Purchaser responsible for C/O. Properties in the package deal are: 120 Calhoun St; 124 Calhoun St (2 unit building); 130 Cleveland Ave; 67 General Greene Ave; 20 Ingham Ave; 72 Laurel Pl; 612 Martin Luther King Blvd; 11 New Trent St (Ewing); 42 Race St. (Open lot); 449 S. Logan Ave; 131 Taylor St; 7 Tyrell Ave; 315 Union St; 32 West End Ave; 9 Wilson St; and 11 Wilson St
| Interior Features |
|---|
| Interior DetailsBasement: PartialNumber of Rooms: 1 |
| Beds & BathsNumber of Bedrooms: 3Number of Bathrooms: 1Number of Bathrooms (full): 1 |
| Dimensions and LayoutLiving Area: 924 Square Feet |
| Appliances & UtilitiesAppliances: Electric Water HeaterLaundry: In Basement |
| Heating & CoolingHeating: Radiator,ElectricNo CoolingAir Conditioning: NoneHas Heating |
| Fireplace & SpaNo Fireplace |
| Levels, Entrance, & AccessibilityStories: 1Levels: OneAccessibility: None |
| Exterior Home FeaturesOther Structures: Above Grade, Below GradeFoundation: Permanent |
| Parking & GarageNo CarportNo GarageNo Attached GarageHas Open ParkingParking: On Street |
| PoolPool: None |
| FrontageNot on Waterfront |
| Water & SewerSewer: Public Sewer |
| Finished AreaFinished Area (above surface): 924 Square Feet |
| Days on Market: 3 |
| Year BuiltYear Built: 1910 |
| Property Type / StyleProperty Type: ResidentialProperty Subtype: Single Family ResidenceStructure Type: DetachedArchitecture: Other |
| BuildingConstruction Materials: FrameNot a New Construction |
| Property InformationParcel Number: 112190600007 |
| PricePrice Per Sqft: $65 |
| Status Change & DatesPossession Timing: Negotiable |
| MLS Status: ACTIVE |
| Direction & AddressCity: TrentonCommunity: None Available |
| School InformationElementary School District: Trenton Public SchoolsJr High / Middle School District: Trenton Public SchoolsHigh School District: Trenton Public Schools |
PLEASE NOTE: Some properties which appear for sale on this website may no longer be available because they are under contract, have sold or are no longer being offered for sale, they may also have updated pricing and conditions. Please Contact Me for more information about this home for sale at 131 Taylor St. Trenton, NJ 08638 and other Homes for sale in Delaware County PA and the Wilmington Delaware Areas
Anthony DiDonato
ABR, AHWD, RECS, SRES, SFR
CENTURY 21 All-Elite Inc.
Home for Sale in Delaware County PA Specialist
3900 Edgmont Ave, Brookhaven, PA 19015
Office Number: (610) 872-1600 Ext. 124
Cell Number: (610) 659-3999 {Smart Phones Click to Call}
Direct Number: (610) 353-5366 {Smart Phones Click to Call}
Fax: (610) 771-4480
Email: anthony@anthonydidonato.com
Call me for info on this home for sale at 131 Taylor St. Trenton, NJ 08638
Listing courtesy of Fareeda Stokes – Harkes Realty and Associat


